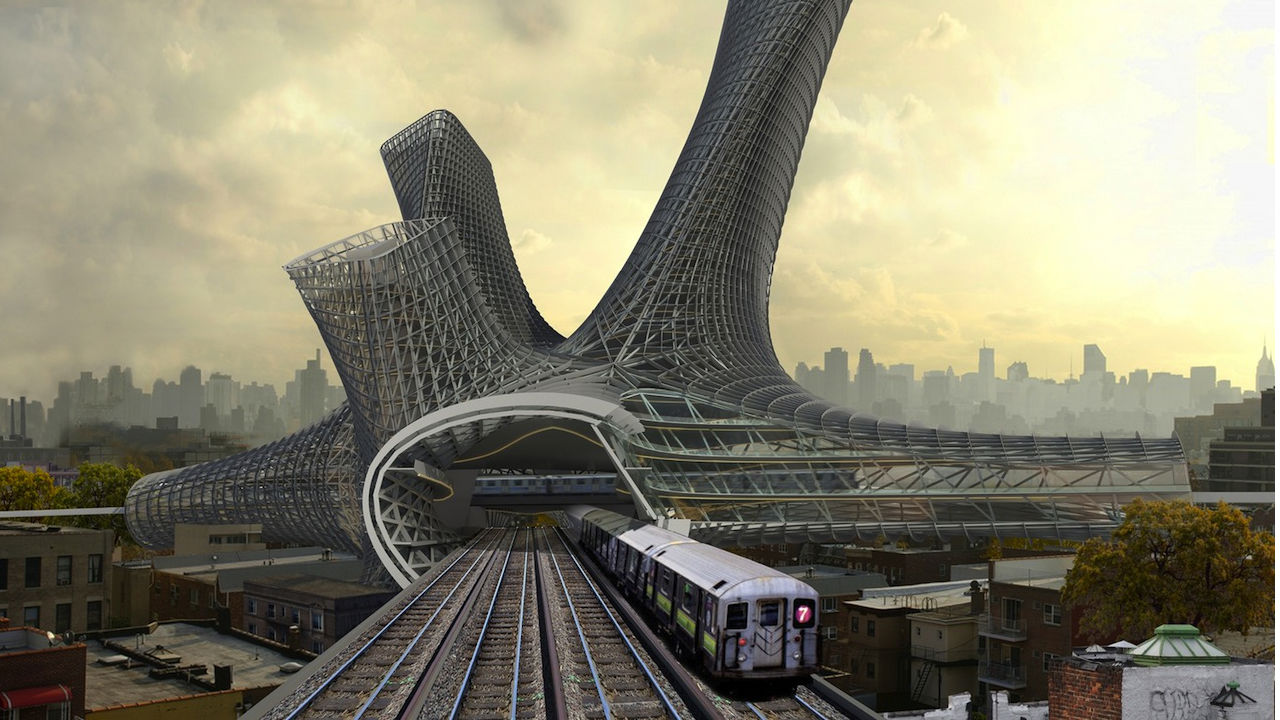The future is living above the Woodside Long Island Railroad station in a “heterogeneous and highly linked set of living environments” as an “alternative to current urban renewal based modes of densification through an exploration of symbiotic re-purposing of air rights above transportation existing corridors.” At least, according to the architects of AMLGM, it is.
The rendering of AMLGM’s Urban Alloy Towers is glorious, and the archibabble that accompanies it is an astounding mishmash of floor plate geometries and facade optimization paradigms:
Urban Alloy is the symbiotic re-purposing of the air rights above transportation corridors in New York. Urbanist’s (sic) have long touted the benefits of greater housing density near public transportation hubs – Urban Alloy proposes the advancement of this idea by locating the system directly on the intersections between surface and elevated train lines…
The wide range of programmatic options inspired a blend of floor plate geometries that transition from cylindrical to triangular from the base to the top of each tower. This blend, along with constraints instilled from the site, generates a complex geometry that requires a new facade optimization paradigm. A composite or alloy of multiple flexible systems is required to optimize a skin in which every point has a unique environmental exposure. The system is deployed on a grid that follows the geometric directionality of the surface. At each intersection of the grid, the normal of the surface is analyzed against its optimal solar shading and daylight transmitting requirements.
Inside, there will be fancy conference rooms.

(Images: AMLGM)



