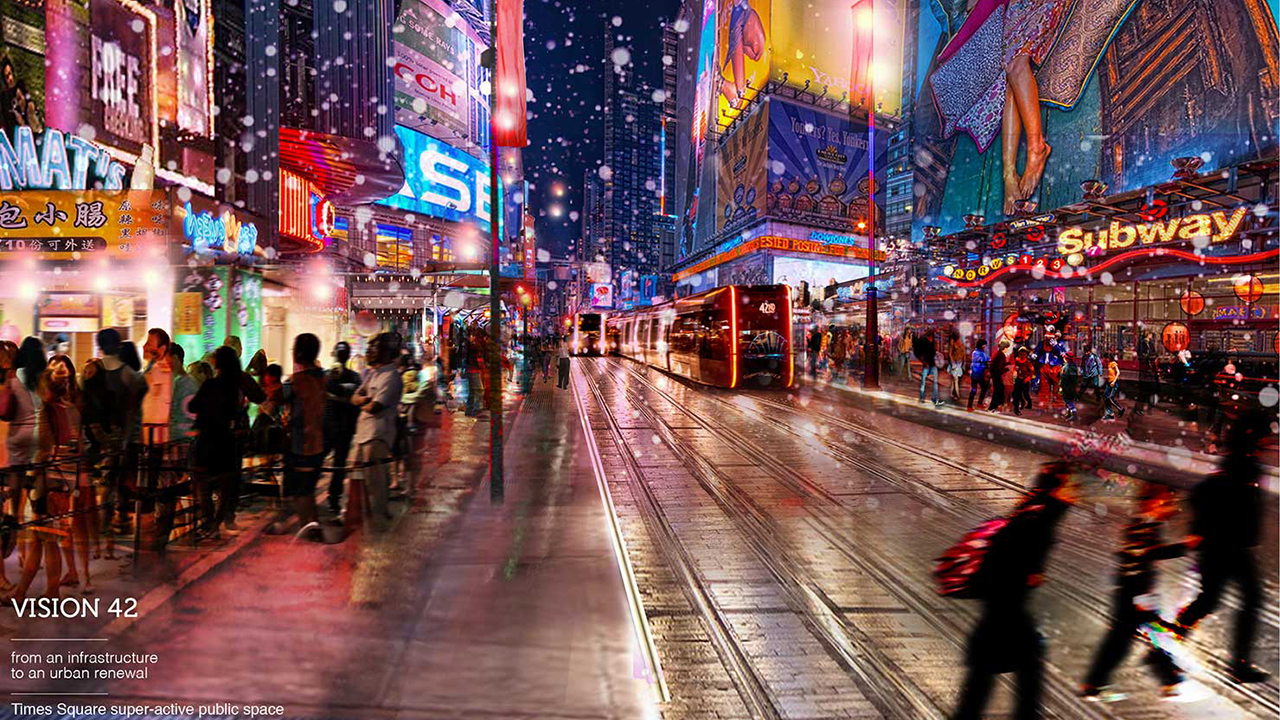The nightmare of 42nd street is far too large a beast to be tamed by any mortal architect, but the Vision42 project is at least trying to come up with some imaginative ways to make it a more hospitable place. Vision42 asked “architects, planners, and urban designers from around the world to develop creative proposals for remaking this important but noisy, traffic-clogged thoroughfare into an enhanced, world-class pedestrian environment served by a modern low-floor surface light rail tram.”
Anyone who’s tried to get across the island in Midtown would probably welcome a light rail service no matter how it’s designed, as long as it gets them from point A to point B. But this competition wants to think big and if the plans aren’t implemented, there still might be some creative spark that is inspired by one of them. Anyone can vote on their favorite proposal right here. The projects are below, all descriptions are from the organizers at The Architect’s Newspaper.
Ateliergeorges Studio

This proposal integrates with the existing transportation network, both at a city and regional scale, allowing for easier access to Midtown, especially from working class residential areas. It involves local communities and organizations through the planning process and creates grounds for public expression, free speech, and world transformation through a large urban square in front of the United Nations. The proposal brings the Bryant Park green space into the urban streetscape and links existing green corridors and neighborhoods. It creates a new economy at a pedestrian level and allows up-zoning practices in particular locations in order to involve landlords in the planning process.
Paul Boyle

This proposal designates a particular indigenous plant species for each light rail station. The overall plan is informed by a sprouting tree, with the light rail line acting as a stem from which “leaf pods” sprout out into the street, injecting a sense of the natural environment into the hardscape concrete surfaces. The proposal addresses air pollution, the urban heat island affect, and storm water runoff. Each “leaf pod” allows plant matter to be grown in a protected area away from the thronging pedestrian traffic along the street. All of the station shelters and kiosk structures are covered with green walls and roofs to provide areas of interest along the street and showcase how these elements can improve the environmental functionality of a building.
Tiago Torres Campos, CNTXT Studio Landscape Architect
This proposal reflects on the importance of allowing the city to regain a relationship with its rocky foundation. It also refutes the idea of the street as road-channel, or even simply as a pedestrian channel with a light tram, in order to embrace a wider notion of the street as a gathering place, an urban and cultural stage, and an environmental facilitator. The proposal locates 42nd Street on the much wider space-time depth of Manhattan by positing three conceptual layers: the 200-year-old skyline, the 200,000-year-old ground line, and the 200-million-year-old rock line. By breaking up the grid’s sealing cap, the ground line is unleashed as a strategy and vision for Manhattan’s skyline and rock line reconnected.
Alfred Peter, Charles Bové, and Karen Listowsky

This project proposes a vibrant green promenade with eateries, bars, and coffee shops lined with open-air tables. Like a chameleon, the light rail channels the character of each section of its host neighborhood. Bicycle lane, light rail, and green pedestrian spaces are illuminated to ensure vibrancy day and night. The street layout is a continuation of the concept of the NYC grid plan with its grid streets and grid pattern facades. The light rail becomes the fifth facade of the city. Homogeneous pavement for the light rail and sidewalk facilitates the coexistence of the pedestrian with the loitering of the tourist and the local employee enjoying an outdoor lunch.


